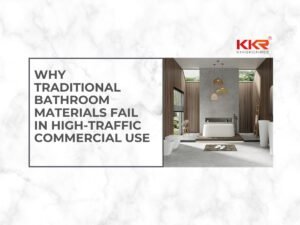In modern hotel construction and renovation, ADA compliance is more than a legal checkbox—it’s an essential aspect of inclusivity, guest satisfaction, and long-term operational success. Accessible design not only avoids costly retrofits or penalties but also demonstrates a commitment to universal comfort and hospitality.


This comprehensive guide outlines the key ADA sink requirements, explains why they matter in hotel bathroom projects, and provides practical recommendations—especially when working with solid surface sink solutions for large-scale hospitality environments.
✅ Quick Reference: ADA Sink Standards
| Requirement | ADA Standard (2010) |
| Sink Height | Max 34 in (865 mm) from finished floor |
| Knee Clearance | Min 27 in (685 mm) high, 30 in wide, 17–25 in deep |
| Toe Clearance | Min 9 in (230 mm) high, 6 in (150 mm) deep |
| Clear Floor Space | 30 in × 48 in (760 mm × 1220 mm) for forward approach |
| Faucet Operation | One hand, no tight grasping, ≤5 lbs of force |
| Pipe Protection | Insulated or configured to avoid burns and sharp contact |


🛠️ Why ADA Compliance Matters for Hotel Projects
1. Legal Compliance & Risk Avoidance
Hotels open to the public must follow the ADA 2010 Standards for Accessible Design. Non-compliance can lead to fines, lawsuits, or forced redesigns—especially in public restrooms, lobbies, and designated ADA guest rooms.
2. Inclusive Guest Experience
Travelers with disabilities, seniors, and others with limited mobility increasingly expect accessible amenities. ADA-compliant bathroom fixtures enhance the guest experience and widen your potential audience.
3. Brand Reputation & Long-Term Value
Inclusive design is a reflection of a hotel’s brand. Major chains and developers now integrate ADA compliance and universal design principles into all renovation or construction phases.


🔧 Key Design Rules for ADA-Compliant Sinks
Sink Height & Rim Position
- The sink rim or countertop must be no higher than 34 inches (865 mm) above the finished floor.
- Avoid thick countertops, tall vessel sinks, or vanity units that exceed height limits.
Knee & Toe Clearance
- Knee space below the sink must be at least 27 in high, 30 in wide, and 17–25 in deep.
- Toe space must be at least 9 in high and 6 in deep.
✅ Wall-mounted or floating sinks are ideal, especially in solid surface styles that integrate basin and counter in one seamless piece.
Clear Floor Space
- An area of 30 in × 48 in must be free in front of the sink for forward approach.
- Flooring should be level, slip-resistant, and free of obstructions like trash bins or cabinetry.
Faucet Controls
- Must be operable with one hand, without tight grasping, pinching, or twisting.
- Lever handles, push buttons, or sensor faucets are recommended.
- Must require ≤ 5 pounds of force to operate.
Piping Protection
- Drain and water supply lines must be insulated or enclosed to prevent contact burns or injury.
- Exposed surfaces under the sink must be smooth, with no sharp edges.


🛁 Recommended Sink Styles for Hotels
| Sink Type | ADA Suitability | Recommended For |
| Wall-mounted | ✅ Excellent | Public restrooms, ADA guest bathrooms |
| Integrated solid surface | ✅ Ideal | Design-driven hotels, easy maintenance |
| Semi-recessed | ✅ Good | Small bathrooms, vanity installations |
| Undermount | ⚠️ Conditional | Must ensure height & clearance compliance |
| Pedestal | ❌ Not suitable | Lacks adequate knee space |
Looking for a compliant, easy-to-clean solution? Explore our ADA Compliant Solid Surface Sinks – ideal for hotels, resorts, and apartment projects.


🌍 International Equivalents to ADA
While ADA applies to the U.S., many regions offer parallel standards:
| Region | Code / Standard | Sink Height | Notes |
| UK | BS 8300 / Equality Act 2010 | 800–850 mm | Similar approach space & clearance |
| EU | EN 17210 | ~850 mm | Generally aligned with ADA |
| Australia | AS 1428.1 / BCA Part D3 | 800–850 mm | Requires 720 mm knee clearance |
✍️ For international projects, ADA compliance is often seen as a gold standard for global accessibility.


❓ Frequently Asked Questions
Q1: Are ADA sinks required in every hotel guestroom?
No. Only public restrooms and designated accessible guest rooms require ADA-compliant sinks. However, incorporating them more broadly promotes inclusivity and reduces design duplication.
Q2: Is a pedestal sink ADA compliant?
Generally not. Most pedestal sinks do not provide the required knee and toe clearance and are discouraged in accessible bathroom design.
Q3: What’s the best material for ADA sinks in hotels?
Solid surface is an excellent choice due to its non-porous, seamless surface, durability, and easy maintenance—ideal for hospitality environments with high turnover.
📢 Call to Action
At KKR®, we help global contractors and hotel developers meet accessibility codes while delivering high-end, design-driven solutions.
✅ Fully ADA-compliant solid surface sinks
✅ Custom shapes, sizes, and seamless wall-mount options
✅ Bulk orders, engineering support, and fast lead times
👉 Explore Our ADA Sink Collection → 📩 Request a Quote or Sample →
🧾 Conclusion
Designing hotel bathrooms that meet ADA sink requirements is not just about compliance—it’s about creating inclusive, future-proof spaces that reflect your commitment to every guest.
For hotel contractors and developers, paying attention to the height, clearance, operability, and material quality of sink installations ensures successful project delivery without costly revisions.
With solutions like solid surface ADA sinks, you can blend compliance with elegance—offering a safer, more accessible experience without compromising on aesthetics.
In today’s global hospitality market, designing for accessibility is designing for success.




